How to – Window Treatments for Transom Windows
Window Treatments for transom windows are truly one of the most challenging types of windows I come across.
Why? It’s not what you think.
It is not because they all that hard to design window treatments for. It’s because I find most homeowners have this little voice in their head telling them the window treatments…“must be placed between the transom window and the lower window”.
I’m not sure why people get emotionally attached to the top windows….I mean when there isn’t a transom window it is easily understood by everyone that the treatment wouldn’t go anywhere but above the top section of any window. So why is it when there is a transom window the inclination is so prevalent to divide the windows and place the treatments between them?
Because of a sliver of molding or a small section of wall….?
This concept is so commonly believed and so dearly clung to that I often wonder if there is some ancient book that secretly gets passed from one homeowner to another that admonishes them:
Thou shalt not put roman shades, drapes, blinds or any other style of window treatment on sacred transom windows

It’s odd and a little funny too, because usually when I make any sort of suggestion about window treatment design it’s met with “Oh, yes, that’s a nice idea, I like that, tell me more”. But with transoms, 7 times out of 10, I hear “Oh, no I can’t cover the transom, we really like that window and the light, my husband will say no too.”
And my personal favorite:
“It won’t look right”.
I don’t know, call me crazy but which looks better to you?
This:
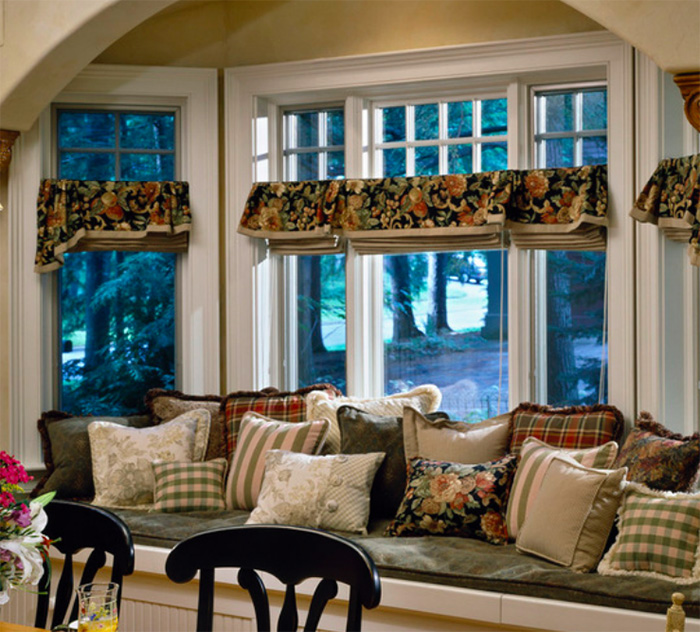
Or this:
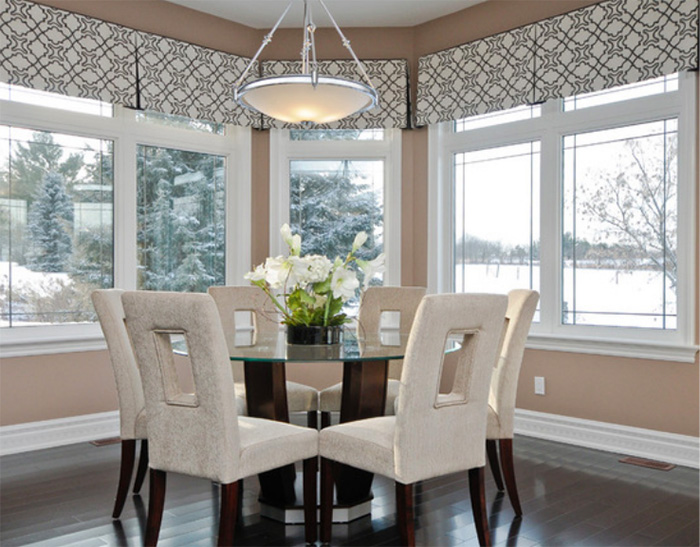
The above room designed by: Kiya Developments Ltd.
This:
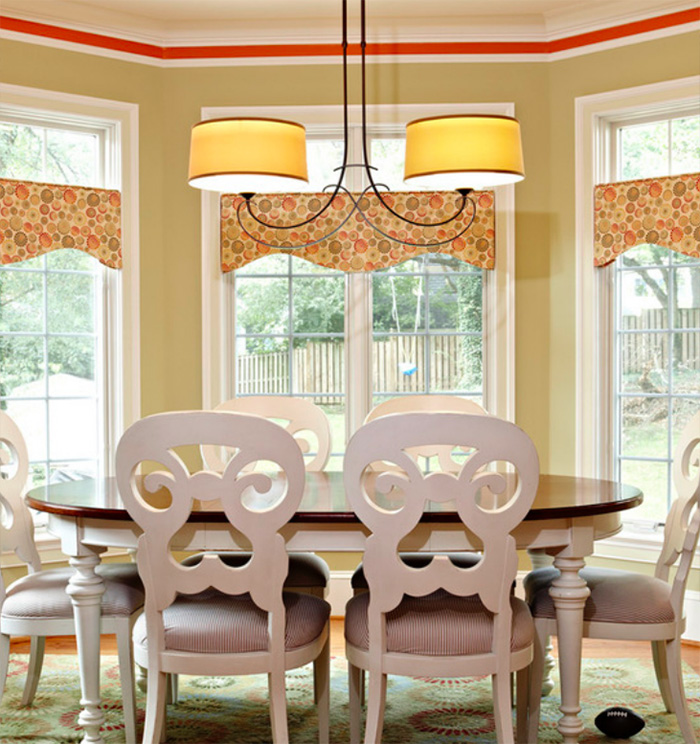
Or this:
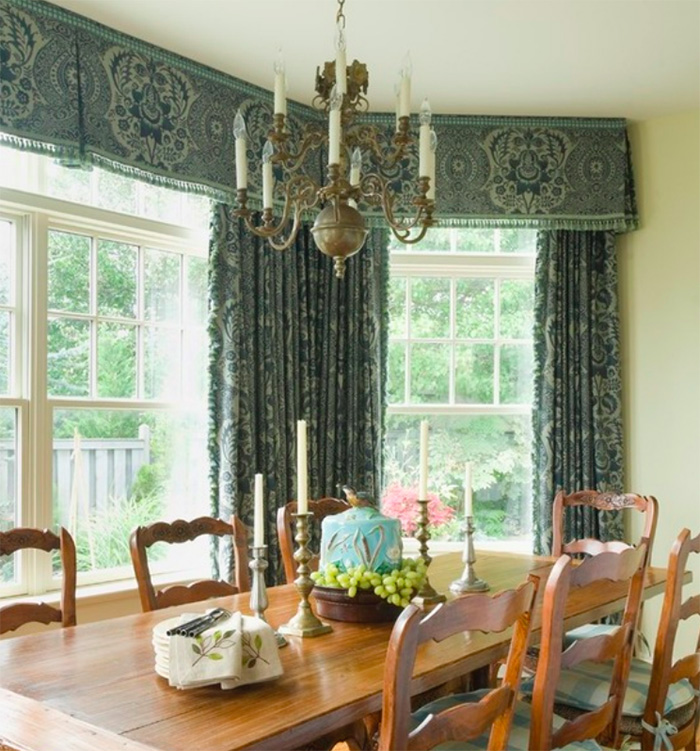
The above window treatment designed by KBK Interior Design
I’m so used to it by now, so I tread lightly when I first start suggesting ideas. However sometimes I do meet a customer like Sharon S. in Madison, NJ who was happy to listen to new ideas right off the bat and to at least explore the idea of not dividing the windows. She has become one of my favorite customers not only because she is always open to new ideas in window design but because she is just so darn fun and pleasant to work with. I enjoy our visits immensely and have always been proud of the work we have created together.
Here is the before of Sharon’s family room:
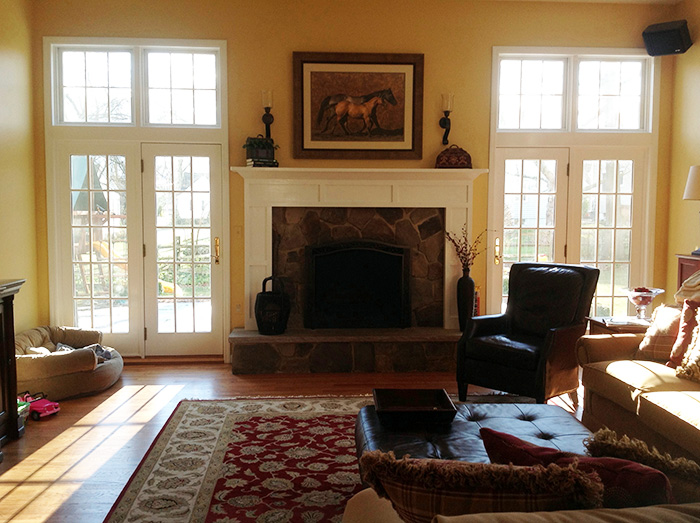
And the After:
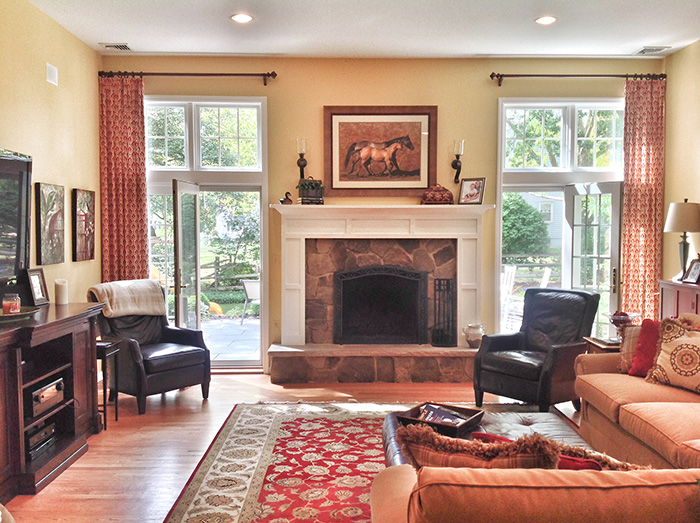
The only thing different is the window treatment and 1 chair in the left corner. Otherwise, same lovely room, same gorgeous area rug, the same tasteful accessories.
But, big change.
Do you agree?
By placing the drapery rod above the transom window we accomplish two things, we draw the eye up and we create a sort of lightweight valance effect. As a bonus, the rods visually connect the two windows to each other. The drapery panels, placed on the outsides only, anchor the room and create a compelling focal point, immediately grabbing your attention when entering the room.
And lastly, what else do you also notice?
Yes!! The light still streams in washing over the room, the view outdoors invites you to look further and rather than detracting from the room design by working above the transom, the room actually springs to life!
Take a look at a few more examples and tell me if you can see my point:
Woven wood roman shades below the transoms:
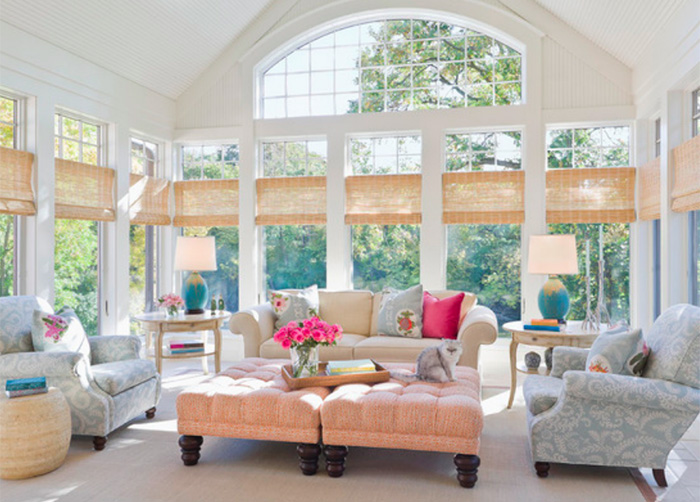
And woven wood roman shades above the transoms:
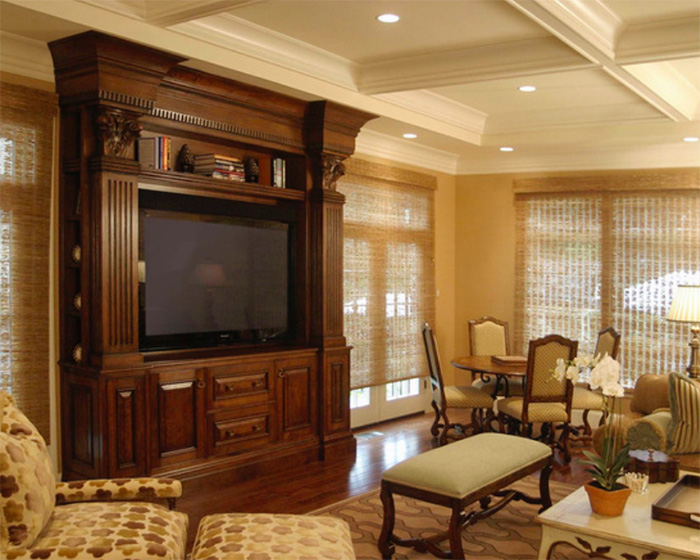
The above room designed by David Phillips of Boston MA
Flat roman shades below the transoms:
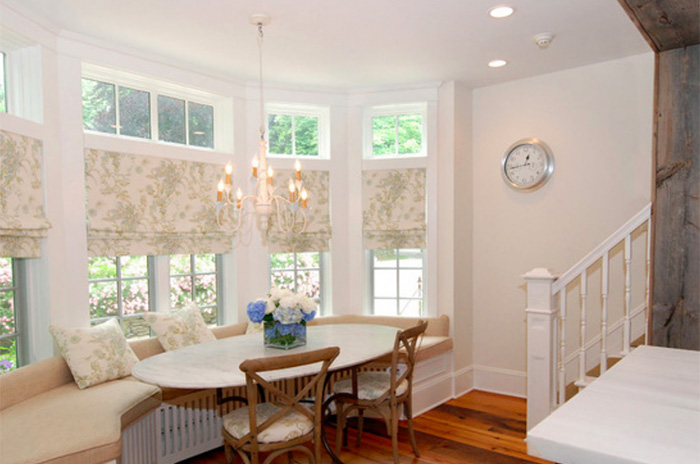
And these drapes, all installed separating the windows:
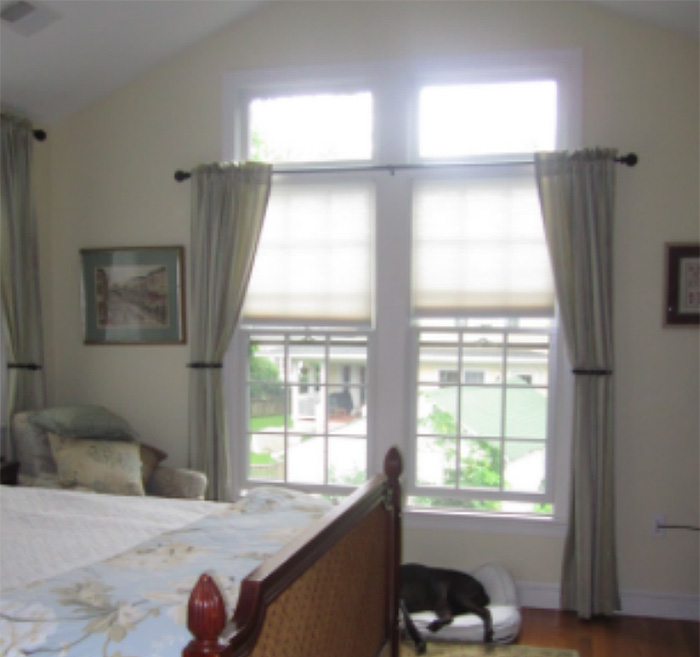
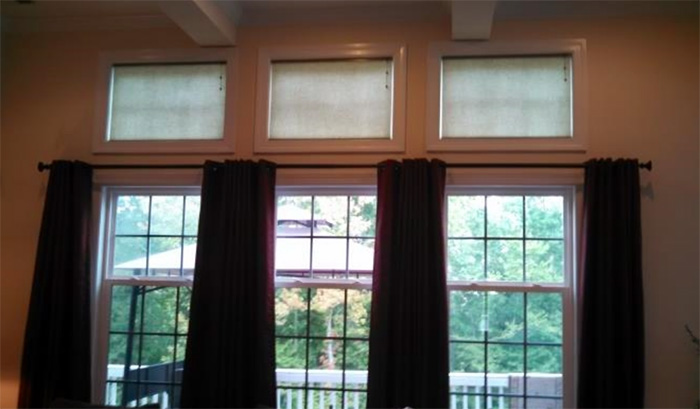
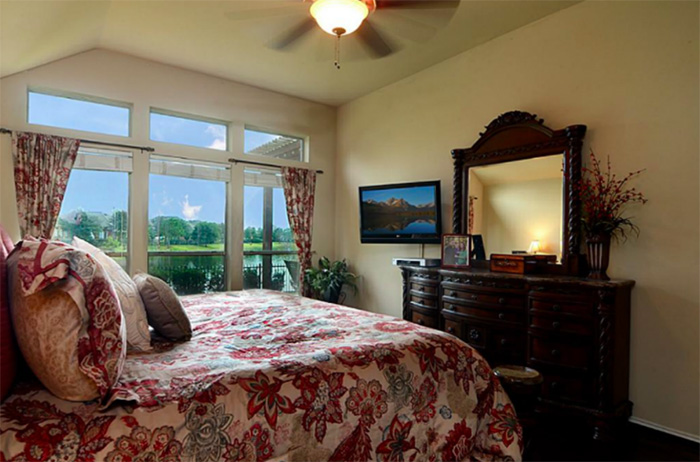
And these treatments nicely placed above the transoms:
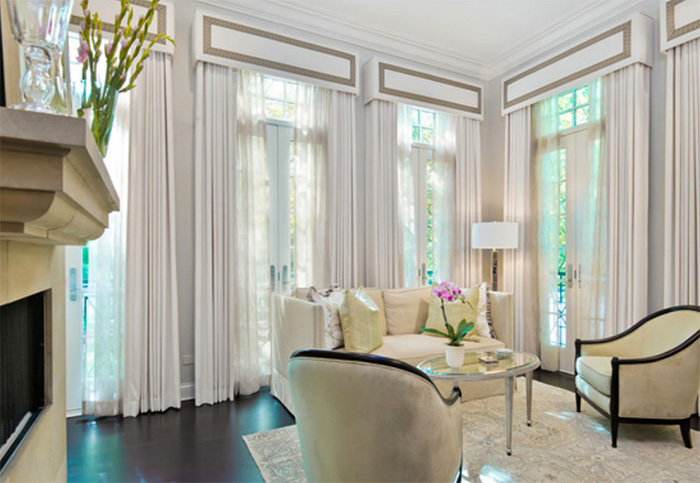
The above room designed by Elizabeth Taich Design
Email me, let me know what you think or let me know if you have some tricky transom windows that need some help.
And please, let me know if you have seen that pesky book telling everyone to divide the transom windows!
CLICK HERE for more Window Treatment ideas!




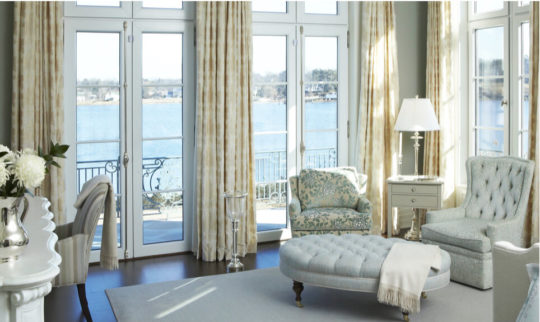
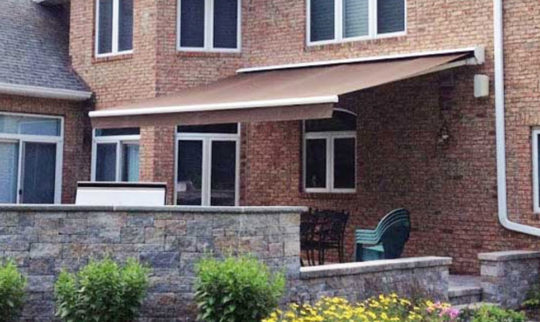
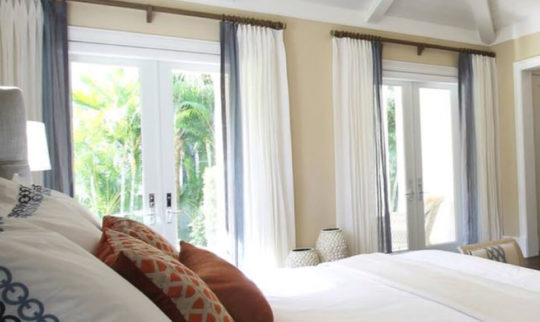
Kim
| 29 May 2018Hi , we moved into a ranch style house that has 3 transom windows and casement style ! 2 flank the fireplace in family room and one is next to other on opposite wall. House is very hot with sun beating in all day it’s like a greenhouse . This is not our forever home so we don’t want to spend a lot . I want it to look nice . Hubby wants it to cool down . What are our options ?
I could send pics if you want .
Shades that are custom are not something I want to spend in this house .
LuAnn
| 29 May 2018Hi Kim,
Sounds like a challenging situation… yes, please email pics to us at info@windowworksnj.com and I’ll see if I can make some suggestions for you.
Where do you live, by the way?
Glen
| 2 August 2018We were going to the same thing as you spoke about. Don’t cover the transom windows. I do think it looks better in 99% of your examples. What if your transom is narrow above the window? I can send a picture. Thanks for the article and any advise on the picture I send you. Glen
Pat
| 19 November 2018We have curved transon windows for which I’d like to provide a covering….which is adjustable, or not.
Any suggestions?
Thanks.
LuAnn
| 21 November 2018Hi Pat,
I’d need to see your curved transom windows in order to make a helpful suggestion. Are you located in northern nj? We have a free shop at home service that we can set up fir you.
Please call us at 973-535-5860 thx! LuAnn
Marie
| 8 April 2019My builder won’t add the transom windows to the living room because he said it’s too late because windows have been ordered and they’re in production, can I add transom windows after the house it built and finished? If so, how much would that cost approximately? is it worth it?
Vivian
| 7 October 2019I love how you mentioned that you can place drapery rods above windows to draw the eye up and create a valance effect. The new home I am looking to buy has a lot of different types of windows. This article made me realize it would be best to hire a professional to treat my windows.
Christie
| 25 October 2019Hi Vivian, thank you for sharing! Yes, windows are trickier than most people might think, especially when the windows are unique shapes and sizes! A professional can help create a beautiful space without taking away from the uniqueness of the windows. Are you in the Tri-State area? We can help!
Diana
| 18 March 2020I am decorating my son”s new home. He has transom windows and a view of the mountains. He wants
drapery panels on each side, but not to cover the transom. The measurements for the panels are 100 x 100 and he wants them gently puddled.
so i m thinking 6-8 in puddles. he also has 10 ft. ceilings. Can I do the drapery panels this way? There are blinds on the
bottom windows where the panels would go. Thank You. Diana
Randy
| 14 July 2020Trying to cover a curved transom glass with a motorized shade. I can send a picture if you email me. THANKS!
Loretta
| 21 December 2020Hello! I have sliding doors with transoms above and above the transoms there is crown molding. I wanted to hang the rods above the transoms, but the crown molding is so close
To the trim around the transoms that I didn’t know if it would look right.
What is your opinion on this?
helen
| 26 January 2021What about plantation shutter install? if the transom and operable window are all in the same casing, should the shutter go all to top or to the bottom of the transome? against the installers suggestion. i filled the casing rather than to the transom. not installed yet but i think will look grander in our 10’ ceiling room.
helen
| 26 January 2021What about plantation shutter install? if the transom and operable window are all in the same casing, should the shutter go all to top or to the bottom of the transom? against the installers suggestion. i filled the casing rather than to the transom. not installed yet but i think will look grander in our 10’ ceiling room.
Virginia
| 25 June 2021I have transom windows throughout my whole house. One in particular that I’m not sure about is in the eating area (open to the kitchen). On the same wall as the large windows is a door, which has a transom window over it. How would you put window treatments?
Judy
| 23 January 2023We just bought a home with transoms and the previous owners put plantation shutters on the windows and left the transoms empty. I want to put something on them but don’t know what would look best with the shutters, and how high to install them. Any suggestions?
Joan
| 24 January 2023Our new home has transom windows and the builder is putting in blinds. Do yo think blind would look better covering the entire area as well? I worry that we would never see the windows then!?
Dawn
| 26 February 2023We are in a 3 story townhouse with neighbors directly across a narrow street. We have 10 ft ceilings with transoms above all windows and French doors that let in great light. I would love to leave the transoms uncovered on the 2nd floor but I feel exposed because anyone in the building across the street can look in from their 3rd floor. On our 3rd floor where the bedrooms are, there are no issues with being seen. However, the morning light is blinding. I don’t want curtains because ai like the loft feel of the space but I cannot afford plantation shutters. Right now we have blinds on the French doors leading to our balconies and on the windows. All transoms are currently covered using those temporary paper pleated shades. Any suggestions? I was thinking maybe window tint film
Laura
| 12 April 2024Thank you for confirming my approach! We have a west exposure so the sun in the early evening is blinding! I added some custom room darkening curtains just over the transoms with an electric curtain rod so we can open and close on demand. I don’t see this any other houses with transoms so I always question my decision, your comparison just confirmed I am doing it right!
Jose
| 6 September 2024you may contact us by email
Nancy
| 17 October 2024Hi, I have some huge windows and sliders in the great room with transom widows, I want sheers. Do I go under the transom or above? If I go above and shutting these sheers every night how hard would it be to pull them closed with a pullrod